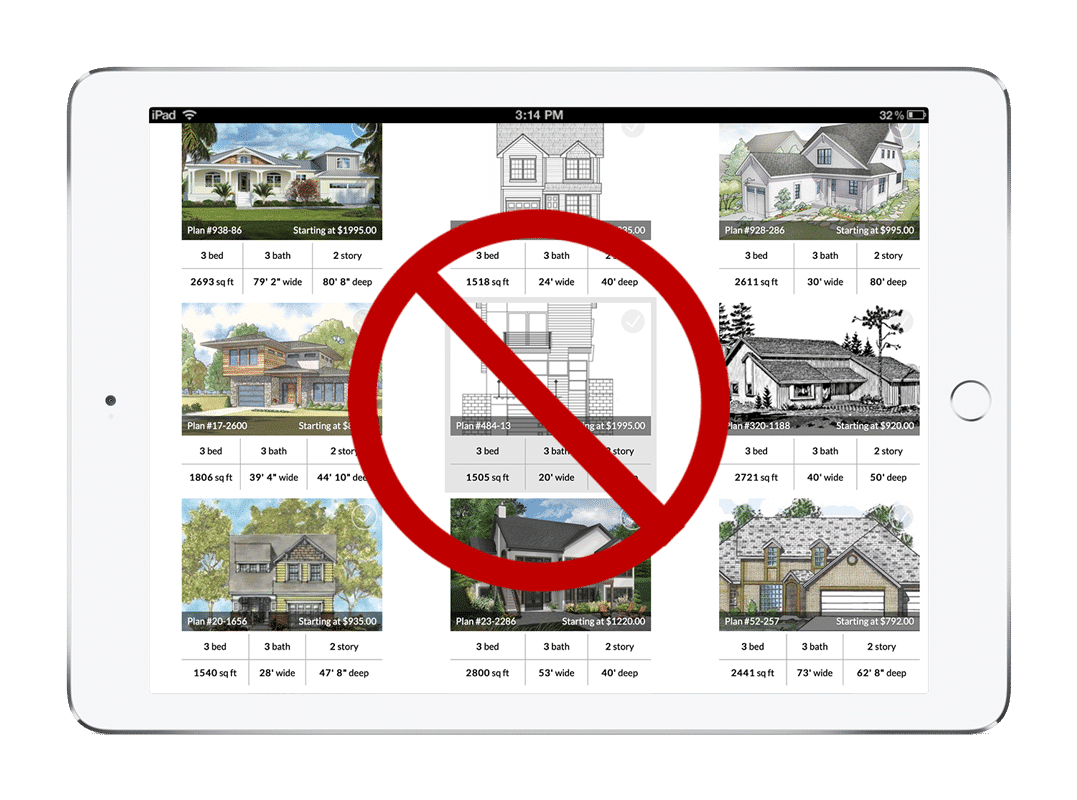Having CAD services at hand accelerates the designing process of a project and simplifies the whole construction planning.
Without approved residential architectural drawings, developers can not start executing the project.
They also are unable to estimate the cost and material consumption accurately, as well as the planning of all stages of construction.

Our well-reputed architectural drafting CAD studio not only has expert drafting teams that work for the client, but our specialists have an engineering background and 27 years of expertise in hands-on contracting at every stage of building. This alone is a rarity with a draftsman. This is extremely helpful for the client's in determining the most cost efficient way to design their projects.
We also do not charge for additional changes to floor plans, as long as it is prior to electrical and elevation plans being completed.
This means there are no hidden fees. Our estimate stays the same and there are no hourly costs in the end.
Every project is different and our estimates are based on that, not by the square footage of the project! This also saves you hundreds to thousands of dollars.
Every client is our priority and we are 100% dedicated to make sure your project is exactly what you dreamed it would be.
Structural Engineering:
Very few residential architectural draftsmen like us have the background and ability, in most cases, not all,
to save you thousands of dollars on structural engineering.
If structural engineering is required and not within our ability, we have several engineers that we have worked with for many years that we can you refer you to, but ultimately it would be your choice with whom you would like to work with.
Before you purchase any online architectural plans, call us!
We often save our clients lots of money by recreating or building an idea they saw online for a fraction of the price!

What Type Of Project Do You Have?

With our many years of expertise and knowledge in the contracting business, we can save thousands of dollars for our clients.
Some of the extras that come with our services:
-
ALL REDLINE CORRECTIONS
-
NO TIME LIMIT
-
SITE EVALUATION AND PLANNING
-
SCHEMATIC DESIGNING
-
DESIGN DEVELOPMENT PLANNING
-
CODE COMPLIANCE
-
CHEAPER CONSTRUCTION METHODS
-
COST ANALYSIS
-
AUTO-CAD DRAFTING
-
AS-BUILT MODEL DRAWINGS
-
PERMIT PROCESSING & APPROVAL
-
HOA APPROVALS




